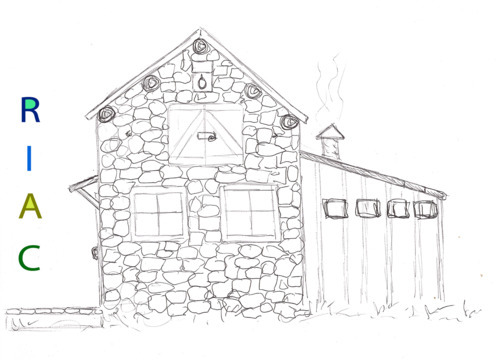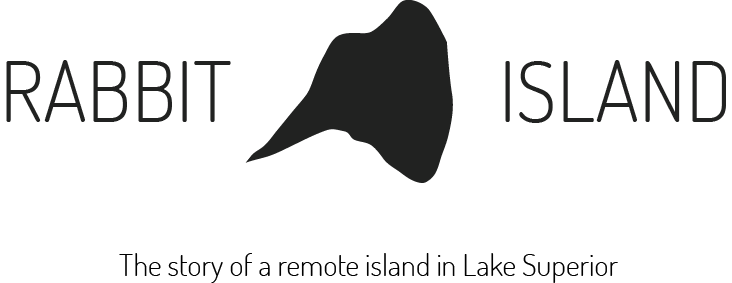
The 2011 Rabbit Island Summer Games:
+ Kayak Race (Circumnavigation)
+ Surf Comp
+ Wood Chopping
+ Point-to-Point Swim
+ Log Roll (Coed)
+ Rock Skip
+ Island Marathon (five laps)
+ Laser Sailing Regatta
+ Rabbit Hunt
Rabbit Island’s ecosystem has persisted without experiencing subdivision, forestry or industry and retains objective characteristics conducive to well-controlled study of nature. In light of this historical circumstance science will be supported on the island in any subdivision under the broad umbrella of science–biology, botany, forestry, ornithology, ecology, geology, sustainability, etc.
Following in the footsteps of other regional wilderness areas–Huron Mountain Club Wildlife Foundation, Isle Royal National Park Research, Apostle Islands–the new Rabbit Island Science Foundation will encourage in-depth study of the natural systems of the Lake Superior terrestrial and aquatic ecosystems. Goals include broadening the understanding of natural cycles in the native lake environment, defining the influence of human activity and industrial byproduct on nature, and paying homage to the American frontier experience. Rabbit Island will provide a unique setting for researchers to perform serious scientific inquiry.
Researchers from local institutions including Michigan Technological University, Northern Michigan University, the University of Michigan, Michigan State University and other interested institutions are encouraged to submit proposals. Cataloging the natural data of Rabbit Island is central to the understanding of the island’s natural cycles over large spans of time. Scientific research is encouraged for its own sake.
Examples of possible research topics include (but are not limited to):
+ The annual measurement of Mercury found within various size classes of native Traverse Island strain Lake Superior lake trout.
+ The effect of annual air temperature on breeding success of the Rabbit Island blue heron colony.
+ Water quality pre and post-Keweenaw stamp sand remediation efforts.
+ The life cycle and habits of the resident island bald eagles.
+ Lake Superior island forest composition and succession in the absence of large browsing mammals and climax community definition.
+ Genetic diversity specifics of native Rabbit Island lake trout populations.
+ Annual Lake Superior water level and relationship to regional climate.
+ Population dynamics of competing nesting gulls and cormorants over several generations.
Research access will be provided to the island with little bureaucracy in the hopes of encouraging scientific discourse and the systematic knowledge of the natural world gained through observation and experimentation. Multi-year proposals will be entertained as will projects of short duration.
In all cases proposals should have scientific merit and be based on sound scientific reasoning. Priority will be given to projects according to the following broad standards:
+ Use of the unique and unusual features of the island ecosystem in study design is encouraged.
+ Studies addressing the merits and consequences of climate change or other large-scale environmental change are encouraged.
+ Projects potentially leading to long-term research with funding will be looked upon favorably. (We can’t afford to fund this ourselves at this point).
All projects will be considered and researchers should not hesitate to inquire!
Contact Rob Gorski at rob@rabbit-island.org for further information.
Final Wooden House by Sou Fujimoto. Japanese designers are really something. Per capita they just might have more aesthetic sensibility and restraint than anyone else. With this project Sou Fujimoto takes the idea of a simple wooden block and brings it to life on a large scale with nice results. Though perhaps more sculpture than house (i.e. lacking function in some practical senses) he has done a nice job of rethinking enclosed living space. An idea like this might fit nicely with a rethink of the traditional Finnish sauna. Logs from the island could be sourced locally, chosen according to our forest management plan, and milled in the rough using an Alaskan Sawmill, for example.
I came across the artist Lew French while searching online for stone construction techniques. He made this house and has a nice portfolio of interesting work. He has devoted his life to working with stone in traditional ways, yet is liberated from the strict requirement of function. Very inspiring.
This piece is the introduction to the Rite of Spring by Igor Stravinsky. It brings to mind arrival of the spring in the Upper Peninsula which is tentative and at times confused, coming in fits and spurts, though ultimately received with joy by the weary after a long season of darkness, cold and snow. The music’s innovative complex rhythmic structures, timbres and use of dissonance have made it a seminal 20th century composition. Conductor and composer Leonard Bernstein said of one of the passages, “That page is sixty years old, but it’s never been topped for sophisticated handling of primitive rhythms…” In a sense that is what we are going for out on Rabbit Island… primitive ideas arranged interestingly.

Rabbit Island Architecture Competition: A Rock and Wood Design Studio
Update: Winners
Introduction: Rabbit Island is a remote 91 acre forested island in Lake Superior three miles east of Michigan’s Keweenaw Peninsula. The island has never before been developed and is composed of a forested northern ecosystem standing upon sandstone bedrock. The varied shoreline is composed of fractured sandstone rubble which is suited for architectural application. The island’s ecologic integrity remains in its natural state and the environment hosts several species of birds including bald eagles, great blue herons and various nesting shorebirds. Rabbits inhabit the forest while the surrounding waters provide habitat for lake trout and salmon fisheries. The soil of the island has the potential to support gardening practices and Lake Superior water is fit for drinking. Though the island itself is privately owned the vast majority of the island’s development rights are held under conservation easement by the Keweenaw Land Trust assuring it’s ecosystem will remain healthy in perpetuity.
Theme: Design emphasis is to be placed on aesthetics, function, longevity, energy solutions and simplicity of construction technique. The finished results will allow visitors to enjoy consciously designed living and recreational spaces that facilitate interaction with the surrounding wilderness ecosystem. The solution in its entirety should be thoughtfully integrated aesthetically with the natural environment and consider all associated externalities. The theme is otherwise open. (The above sketch is not intended to influence design consideration whatsoever. The island’s existing rustic shelter should be considered temporary and is easily removable).
Discussion: The island that is itself a functional ecosystem. What ideas are fit to be built upon it? What have we learned from our historical design practices in the context of frontier? Where does the intersection of technology, construction, beauty and wilderness lie? What compromises are necessary?
Eligibility: The competition is opened to students and professionals. There is no age limit. The projects may be carried out by individuals or groups with no restriction to the number of members on the team.
Award: Winning designs will be published and winning designers will be considered for development of the project.
Submissions Due: March 31st, 2012
Budget: $50,000
Program: Architects are challenged to submit proposals for a collection of habitable structures sourced predominantly from site-specific materials. These may be augmented with well-curated products of the larger society:
+ Sandstone blocks from the shores of the island. Photo 1, 2, 3. Geological survey field notes here.
+ Timber products from the island’s forest. Timber stand details here. Diameter of cut trees for building would likely be 12 inches or less, windfalls excluded.
Location:
+ General building site location here. Existing shelter photos: 1, 2, 3. (This shelter may be considered temporary and can be removed as part of a submitted proposal. It may also be incorporated into a submitted proposal. Neither option is considered more preferable. It measures 11’ by 16’.)
+ Existing building site cross-section here.
Required general design elements:
+ Combined footprints of structures must not exceed 1,800 square feet or rise above two standard stories. There is no minimum size limitation.
+ Living space
+ Kitchen space
+ Sleeping space
+ Recreational structures (wilderness, watersports, food related, etc.)
+ Outbuilding(s) for supplies and storage
+ Studio space (woodwork, music, dance, writing, painting, etc.)
Materials:
Structures must incorporate the vernacular of the site including sandstone rocks and forest resources. Any other material may be used but in doing so practical consideration must be given to the remote island location and transportation via recreational boat.
Technical Consideration:
There is no connection to the electrical grid available. All energy utilized within proposals must be produced on site.
Other Design Considerations:
+ Energy system to provide modest electricity for limited refrigeration, lighting, and small appliances such as laptops, speakers, etc. (Any wind energy application must consider resident bird populations including bald eagles.)
+ Water reservoirs, pumping system, bathing facilities, gray water applications and waste system
+ Site preparation
+ Wood-fired cooking, bathing and heating/sauna applications
+ Boat access elements
+ Dock/Harbor design (if included)
+ Trail design and landscape architecture
+ Garden design expressing locavore philosophy
+ Sanitation facility
Climate: Winter seasons are harsh and involve high winds and significant snow load. Any structures intended to be submersed in Lake Superior (docks, etc.) must consider the multi-ton load of winter icebergs which impact the shoreline with abrasive force.
Limitations: The designs cannot negatively affect resident bald eagles, Great Blue Heron Rookery cycles or nesting shore bird colonies (which are located at the southwest point of the island). Designs must in general not detract from the existing ecosystem’s function and forest integrity.
Participants may submit the following:
+ Two 11" x 17" boards that graphically communicate the design proposed
+ Written discourse of the design theme and elements included in the submission
+ Electronic copies of board graphics (PDF or jpeg) acceptable
Jury: The competition will be juried by a panel of artists, designers, professors and practicing architects.
Further Info: Contact Rob Gorski at robgorski@gmail.com or 917.861.7757
*Many thanks to Monica Trejo, Chris Cornecelli of Herzog & de Meuron and Julia Neumann for competition guidance.
An interesting house on one of the other great lakes.
