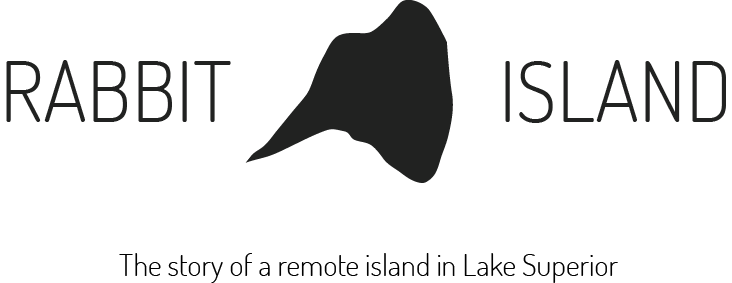Last fall when we drafted the Rabbit Island Architecture Competition we didn’t know what to expect. We only knew that one of the fundamental premises of the project (perhaps the most fundamental premise) was that anything made by man on the 0.3% of island land that would not remain wilderness forever should be approached with foresight, sensitivity to the surrounding ecosystem, and, above all, restraint. Excess, after all, does not imply greater value. This idea of efficient value creation, in the context of architecture, led us to several reference points rooted in the following basic contrast: the vast creative force of man vs. the value of undisturbed nature itself. We believe that the success of the organization of these two subjects relative to one another is paramount, and feel creations that achieve the rare combination of simplicity, utility, and beauty are the most timeless.
With this in mind we approached the competition entries. There were seven solutions submitted in total spanning a wide variety of conceptual references, technical complexity and philosophical tones. It goes without saying that we are beyond thankful and very impressed by each entry. They are listed here as submitted for review.
one + two + three + four + five + six + seven
After deliberations by the jury composed of architects, artists and practicing designers, three groups have been selected to further collaborate on the island this summer. Congratulations to the winners. (Details for the winning designers to follow):
+ Jono Sturt and Thomas Affeldt
+ Mark Moskovitz and William Ransom
The Sturt and Affeldt submission was chosen because of its simplicity and feasibility as well as its conceptual relevance. There is a quiet beauty underlying the team’s designs which openly accept the natural surroundings as integral elements. It is also obvious that the team understands well the limitations imposed by a location as remote as Rabbit Island. Particularly popular with the jury was the platform concept composing the beautifully presented forest studio. And in general we like that the Sturt and Affeldt plan promotes the creation of daily cadence and custom from a broad spatial perspective, involving sunrise and sunset specifically as well as various points along the northwest and northeast ends of the island. This is conceived with a very light, minimalist, touch. We also liked the simple rendering of the bathing and toilet facilities: functional, moveable when necessary, sufficient. We were further impressed by Sturt and Affeldt’s discussion of the island project and metaphorical comparison of it to an “umbilical cord”, transporting “only what is most valuable, nutritious, vital.” This is a concise idea and one that we appreciated. More thorough discussion of this can be found on their submission page. Lastly, the physical manifestation of the presentation itself–two 11’ x 17’ slabs of hardwood fastened together with a cloth binding, containing four folding printed sections inside–also deserves merit and was certainly the most thoughtful submission from that perspective.
Will Holman’s submission was perceived as a relevant and poetic solution that was philosophically grounded. His rock and wood structure relies almost exclusively on island material, is exceptionally simple, and incorporates its ultimate obsolescence into original design. It has built-in history and in the long run requires little if any remediation. This was very well received and novel in conception. The jury did have a few technical suggestions they would have liked to see applied to the design–roof pitch, overhang construction, etc–and some minor qualms with the form, but felt overall that the fundamental idea as submitted was very strong. The stairs were appreciated by several members of the jury as an interesting multi-purpose common area and one member had this to say about the submission in general: “I love the poetics of the idea, and the drawing of the ruins at the end about killed me. His is a pretty brave design proposal–‘here is my idea… here it is after it falls apart’. Balsy.” More than that, it is inspiring. Overall Will’s solution is not only feasible but also successful philosophically and anthropologically. These ideas, more than the aesthetics of the solution themselves, pushed the jury to see great future potential in collaboration. More discussion of the ideas underpinning Will’s design can be found on his blog here.
The Moskovitz Ransom Designs submission was chosen because of its abstract conceptual merits: shelter becomes art. Or shelter as art. Their design was certainly the most provocative of those submitted. Though this proposal did leave some jurors longing for further technical detail and others wishing for variations of the suggested stone forms, the force of its concept was exceptional and relevant. All felt this design was flexible, local, and inspired the mind to wander as much as sculpture as functional shelter. We especially liked the particlelized composition of the general site plan which we felt insinuated the feel of a small village. We also appreciated the water features discussed by the designers intended to complement swimming and dockage. These could be re-imagined with each passage of winter’s brutal ice load across the sandstone shoreline. Overall we felt this duo to be the truest image makers of the group and envisioned the presence of their abstractions, in moderation, changing the context of the site from one of wilderness to one with an inflection of wonder or curiosity, while not detracting from the wilderness itself.
Part Two of the results to follow including discussion of the other submissions and details of the winning designers’ involvement in the project.
